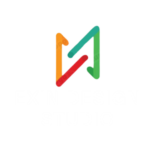ARCHITECTURE DOCUMENTATION
SERVICES
ARCHITECTURE DOCUMENTATION SERVICES
At Exin Design Studio, we provide precise and detailed Architecture Documentation Services to streamline your project. From concept drawings to technical blueprints, our expert team ensures accuracy, compliance, and efficiency. We deliver high-quality documentation for residential, commercial, and industrial projects, helping architects, builders, and clients execute flawless designs seamlessly.

Furniture Plan
We create optimized furniture layouts that enhance space efficiency, ensuring functionality, comfort, and aesthetics for residential and commercial interiors.
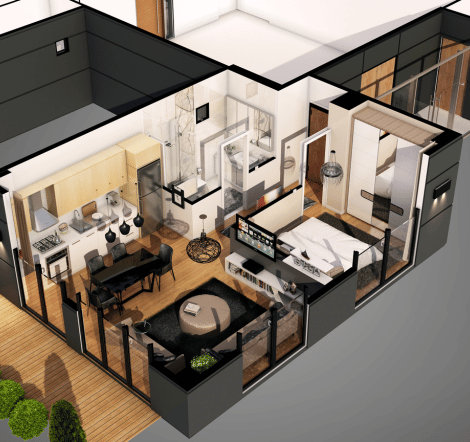
Floor Finish Plan
Detailed floor finish plans showcasing materials, textures, and patterns to achieve the perfect balance of durability, style, and functionality.
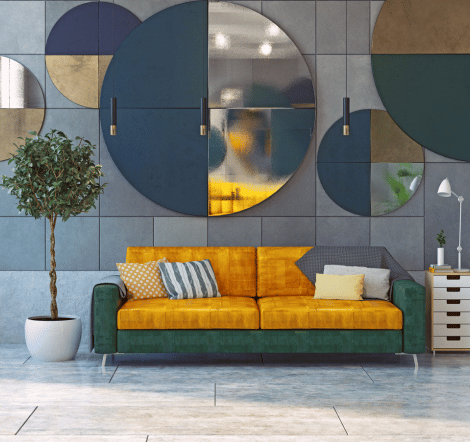
Coding Plan
Accurate coding plans ensuring compliance with building regulations, safety standards, and design guidelines for seamless project approvals and execution.
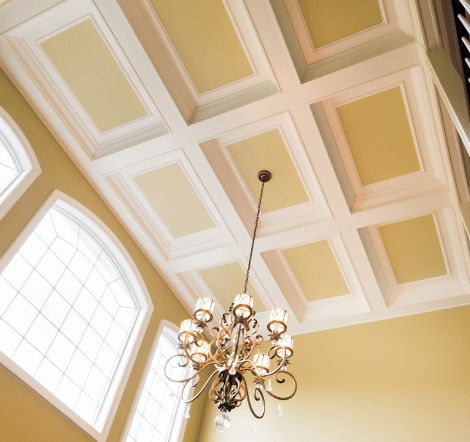
Reflected Ceiling Plan
Comprehensive ceiling layouts illustrating lighting, fixtures, and design elements to enhance ambiance, aesthetics, and functionality in every space.

Elevation
Precise elevation drawings providing a clear visual representation of architectural facades, ensuring accurate execution of design intent and proportions.
SECTOR OF EXPERTISES
Designing Spaces with Precision & Creativity
We specialize in innovative interior solutions, including furniture planning, architectural documentation, and space optimization.

Residential Architecture

Retail Architecture
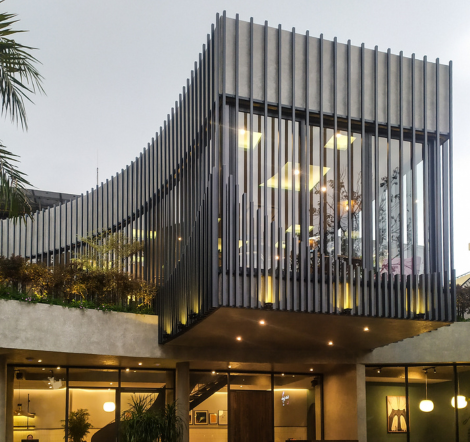
Public Architecture
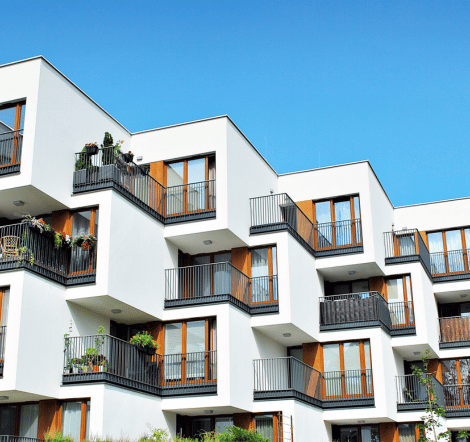
Commercial Architecture

Hospitality Architecture


